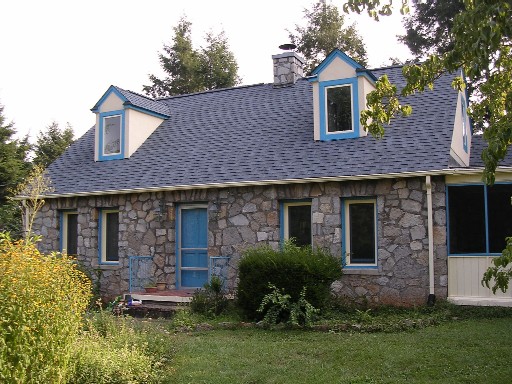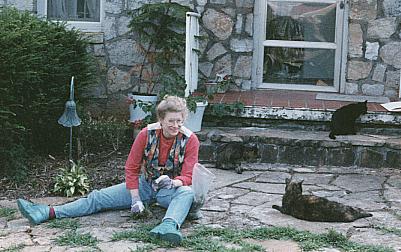The (Relatively)
New Stuff
Some pictures of the
extensive work we had done in 2004-2005
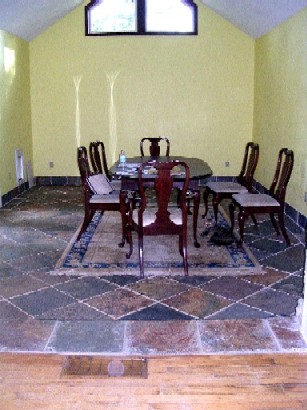 To the left is the new room we just added
on. For those familiar with our house, you're
looking through the old picture window that opened
into the back yard.
To the left is the new room we just added
on. For those familiar with our house, you're
looking through the old picture window that opened
into the back yard.
You'll also notice
that the room seems sort of empty, which it
pretty much was at this point. Mainly because we
were broke! Not that we aren't now, but time marches
on.
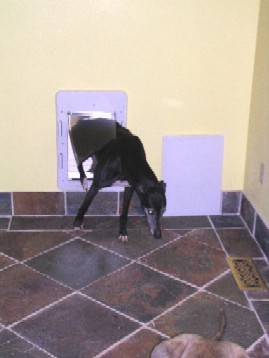
The dining room
table and rug are in there of course, and the
saltwater fish tank is now over to the left. Our
eventual plans called for an entertainment center on
the far end (under the window) and for the dining
room table to be moved to the side.
Meanwhile, it
felt a lot like eating in baronial splendor at the
Biltmore, which was sort of fun.
Then we changed the whole plan - the dining room stuff
is now in the old living room, and the "rock room" is
now a den with an entertainment center.
As you can see on
the right, we did not forget the needs of the hounds
in all this. (They won't let us anyway). They were
slow to learn to use the dog door, but they're in
and out of it all the time now.
However, Hedrick
(aka Fluffle & Scritch) is convinced that this
is HER personal room, and spends a fair amount of
time patrolling it and running around the corners.
We don't complain at all, as she and Blue are
excellent mousers.
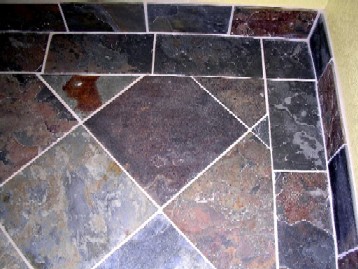
The floor - which
you see on the left - is natural slate. It's from
China, of all places (do we really have a shortage
of slate
in the US? Doesn't look like it when you drive
through the Pigeon River Gorge between Tennessee
& North Carolina.)
This means it's
much rougher than a synthetic floor, but we find it
much more attractive too. Also, slate absorbs heat
and makes for a warmer floor than synthetic tile or
other natural stones.
It's funny, but
this new room has affected the feel of the whole
house. It's much more open and there's no cramped
feeling anymore. When we have people over, now
there's some room to spread out. Emlie could hardly
believe the difference wen she walked in after a
long absence.
The yellow we
painted the walls is a bit more intense than we
planned, but we've gotten used to it by now! And
it sort of sounds like thte way our lives go
anyway...
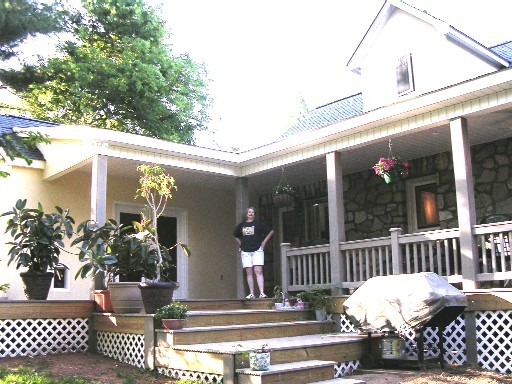
The Veranda
We enjoy the veranda
more than any other part of the new addition. Before
we had this our back yard was pretty much unused,
except to let the dogs out and take out the compost!
We do use the word
"veranda". With 500 square feet - 400 square feet
under roof and another 100 square feet outside - the
words "porch" and "deck" just don't feel adequate or
appropriate.
The deck was built by
good friend and ace carpenter John Parker, who did a
superb job. The material is not wood but Lowe's
ChoiceDek Plus - no bugs, no splinters, no painting,
no warping, no maintenance. Definitely our kind of
veranda (especially the no maintenance part). It's
worth the extra cost.
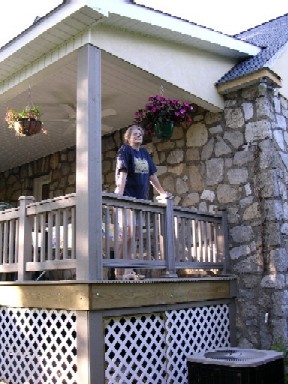
We've been able to host
large groups of people out here like we never could
before (the new room helps a lot too). And when the
weather is halfway decent, this is where we live now.
(Rain doesn't stop us, just extreme cold, extreme
heat, and mosquitoes). And we have breakfast out here
pretty much every day, see the dawn together and hear
the birds singing. It's great!
The Mural
The latest addition to our house is a mural of Smoky
Mountain springtime on our outside west wall. The mural
was completed on October 31, 2021. It's clearly visible
tp anyone who walks or drives by the west side of the
house.
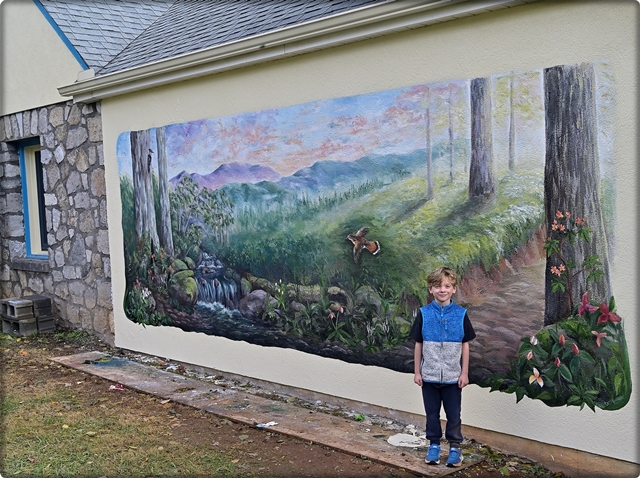
Daughter Arwen's musings about plans for a blank wall at
her house led us to think about what to do about a blank
wall on our own house, so we started talking about
commissioning an artist to do a mural of what we love -
the Smoky Mountain woodland trails.
The mural was painted by Shanon Kelley, after months of
planning and drafts in collaboration with us. The
results speak for themselves. Shanon is not only a
competent and diligent artist but a joy to work with,
and takes a special joy in doing public art.
